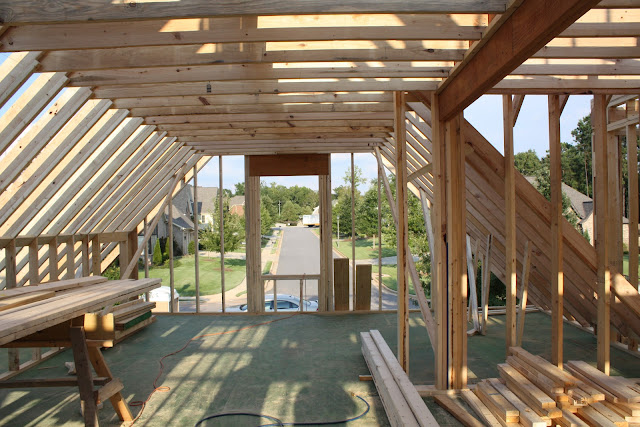Today, the roof structure was added above the garage. Which means that the kids' play room has really taken shape. It looked like a huge room when it was just a flat sub floor surface. I was worried that it would get a whole lot smaller after the roof was added and the sloped ceiling and knee walls were added to the sides. Thankfully, it still seems like a room large enough to hold all the kids' toys. We're hoping Santa will bring a ping-pong table and Craig has already identified the perfect spot for it.
This is a view of the play room from the front right corner of the house.
Here is the play room from the door into the room. The window will be on the front, right of the house.
The room below was our special addition to the house. The house plans called for the downstairs living room to have a two story ceiling. We decided that we had rather convert that area to what we are affectionately calling the "Man's Room." Since I will be using the guest bedroom as my sewing/ craft room and the kids have their own play room, we thought it would be nice for Brian to have his own room for his office, pool table, golf trophies, etc... So here Brian is checking out his room.
This is the upstairs landing.
The view of the foyer from upstairs.








No comments:
Post a Comment