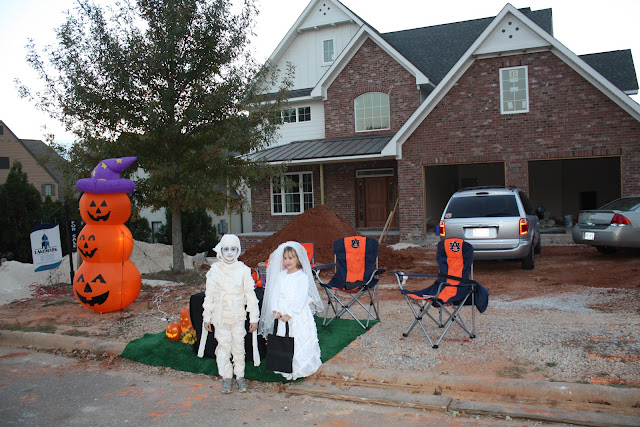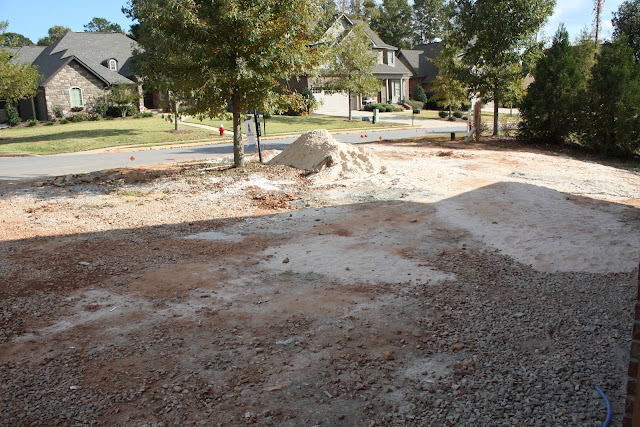Some beautiful finishing touches were added to the house this week. And in one of those "it's a small world" coincidences, I found out this weekend that our cabinet maker's daughter (Emerson) and Caroline are in the same kindergarten class and were in Pre-k together last year. It's strange to get to know someone through a totally unrelated means (choosing and installing cabinets) and then find out how much you have in common with them. It made me like the cabinets even more knowing we had a personal connection to the family who built them.
Below is a picture of our new fireplace mantle. Of course, it still needs some kind of tile or brick background and hearth and a wide piece of wood across the top. But, it really makes a big impact in our living room.
Here we have our master bathroom tub surround with beautiful Carrara marble. Once I figure out what color I want to paint this room, it will be beautiful. I told Maribeth that this bathroom would end up selling this house. I think she had a little heart attack! Of course, I told her, barring some unforeseen event, we wouldn't be selling for a very long time.
This is Brian's sink and vanity.
And my sink and vanity.
Here are our Brazilian granite counter tops in our kitchen. They are also installed in the butler's pantry and the upstairs bathrooms.




















































