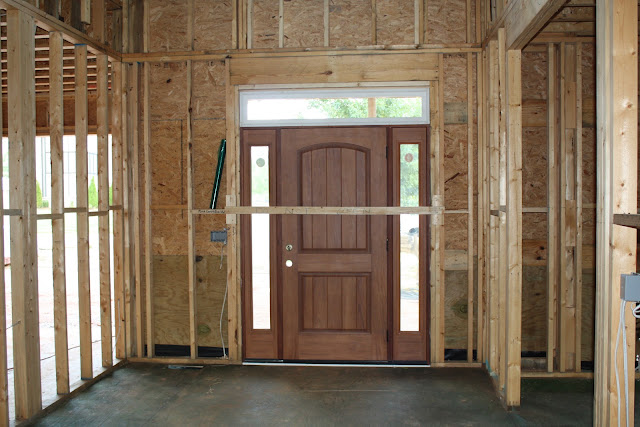Plumbers and electricians and masons, oh my! And carpenters, too...
Despite a couple of rainy days, it has been a busy week at the house. In fact, when I visited the house yesterday afternoon, it was full of people and lots of construction sounds. It really made it feel like things were zipping along quickly.
On Monday afternoon, I visited the house by myself and a downpour came just as I got inside. I usually have the kids or Brian with me, so this was the first time that I've been alone there after it has really felt like a house. The rain forced me to spend some quality time looking around at everything. I actually had a lot of fun imagining where I would place furniture and hang pictures. It was peaceful and made me look forward to finally getting to move in even more.
This week, the plumbers have continued their work and seem to be at a stopping point until more of the plumbing fixtures arrive. The electricians have now taken over and have run what seems like miles and miles of wiring through the walls. Of course, I was able to identify some areas that needed additional electrical outlets. Like shoes or purses, (or in my case, sets of china) a girl can never have enough electrical outlets. And there must not be enough women electricians or architects in the world because I definitely found a couple of outlets that needed to be moved/added on the right hand side of the bathrooms. I'm right handed and like to be able to plug in my hair dryer on the right side of the vanity so that the cord is not stretched across the sink. The cords are never long enough to stretch from the left hand side all the way up to my right hand holding a dryer way above my head.
I also had to pick where I wanted the cable jacks to be installed. To most people, this may not seem that important. But, perhaps unfortunately, we are a family of TV watchers. And not only do I want to be comfortable when I am watching TV, I want to be able to watch it in just about every room in the house. It has been long time dream of mine to have a TV above my bathtub. When the kids are driving me crazy, I want to be able to escape to my jetted tub and watch something relaxing on TV and just have Calgon "take me away!" Brian's TV dream is to have an outdoor TV in the screened-in porch, perfect for watching a ballgame, cooking out and sitting by the fireplace. We're both getting our dream TV watching experience and therefore, we may never leave the house. If you're looking for us, you'll know where to search first now. If we put TVs in all the areas where we want to have cable jacks, we'll have 10 TVs at the house. That ends up being 2.5 TVs per person in this family. I know, it's excessive. But like I said, we love TV and yes, 3 of the 4 of us can/do read. Maybe not as much as we should, but we do. At least we won't have to fight about what show we are watching.
When I was at the house yesterday and there were so many people, it made me really think about how many people will have worked on this house by the time it is finished. From the tradesmen to the salesmen, I'm guessing there will have been more than 100 people who have had a hand in building my house. I feel a kind of bond with them now, although I only know a few of their names. I even miss the framers. I really do. I was so used to seeing them almost daily for the last month, it seems strange to not see them now. I need to ask Maribeth what her guess is on numbers is. I think it would be interesting to know.
Our bargain door was installed this week.
The doors to the back porch and screened-in porch have also been installed.
Here is the current view of my back yard from an upstairs window.
Today, this trimwork was added to the back of the house.
Here's a good view of the outdoor fireplace on the screened porch.
Here is the brick for the house. I loved it on a small sample. I hope I still love it after it is on a big wall. It got wet this week in the rain. So it and the mortar should both lighten up as it dries out.
Here's one of the electrical workers installing a recessed light in the living room.






















































